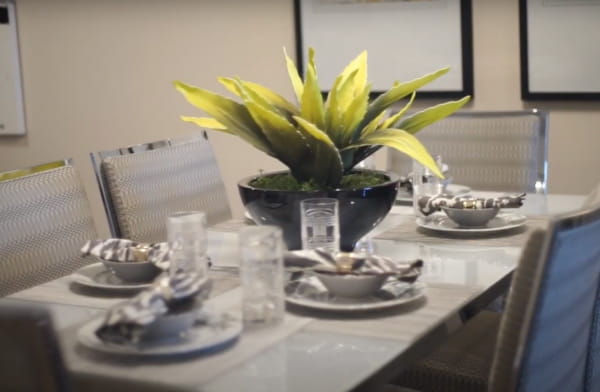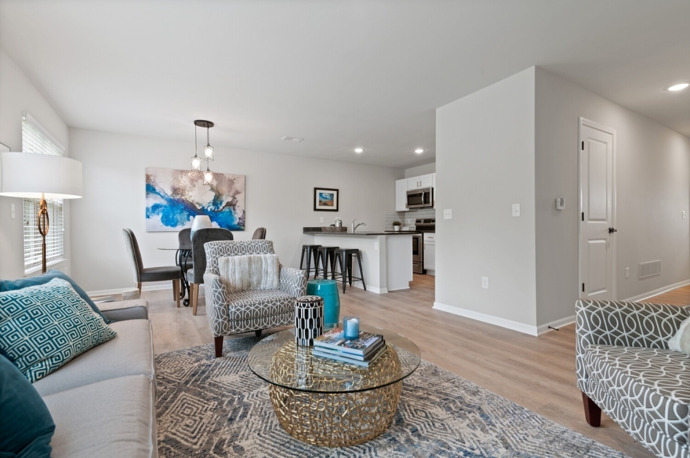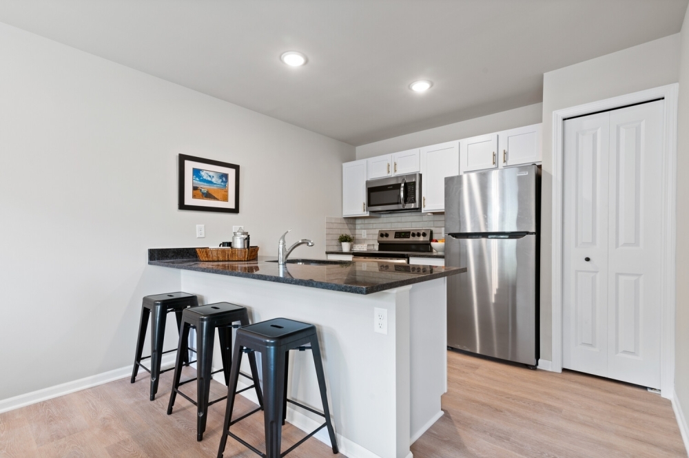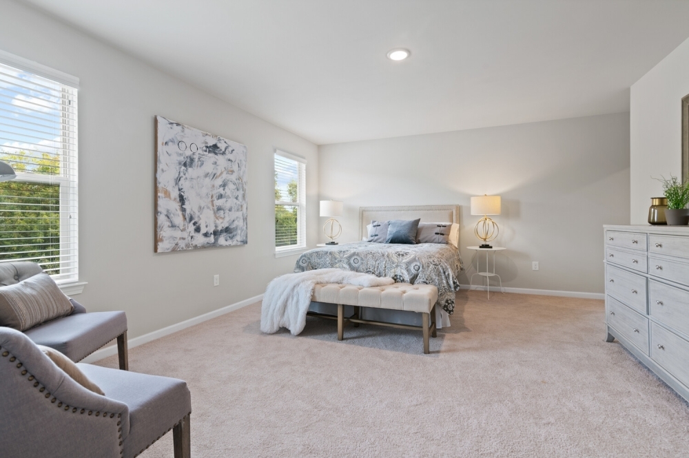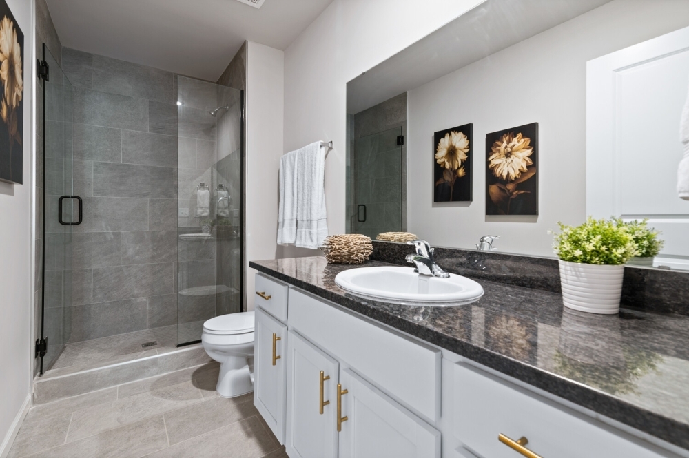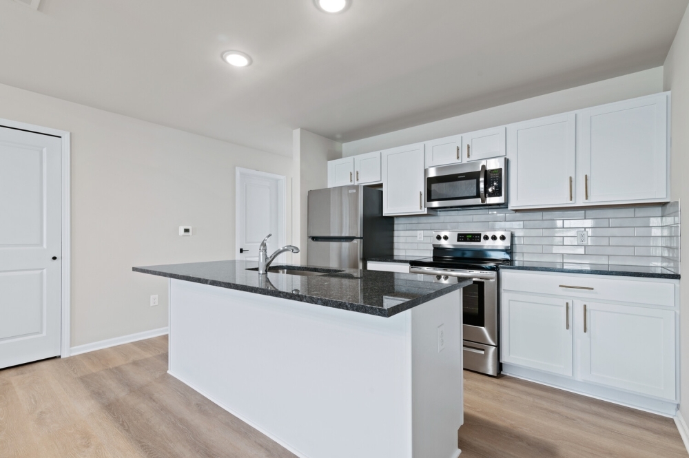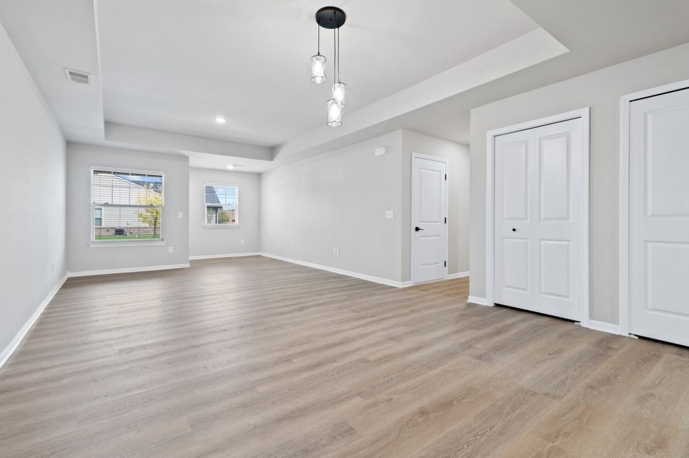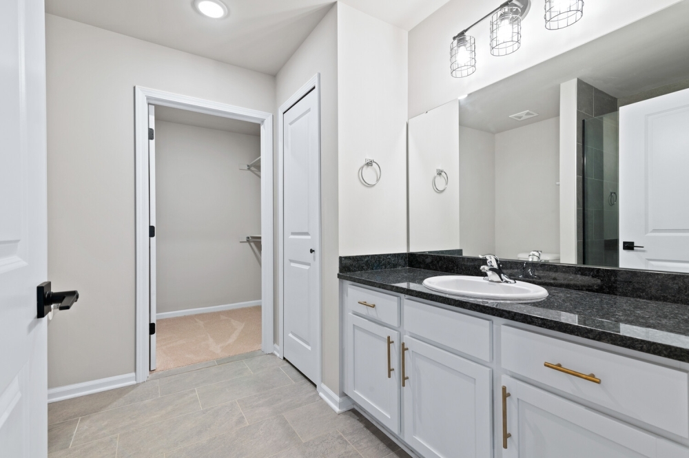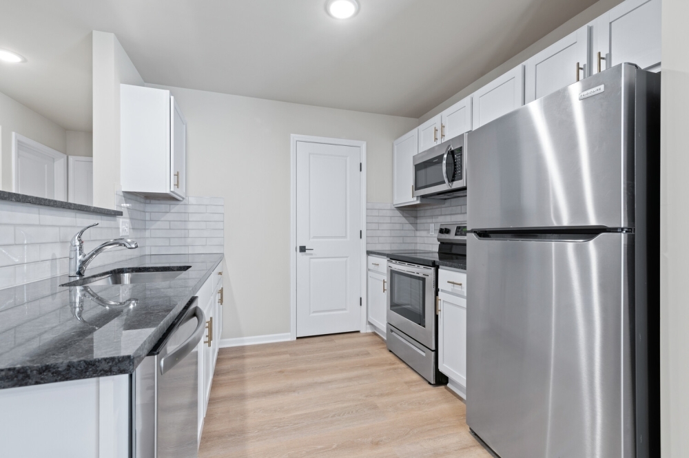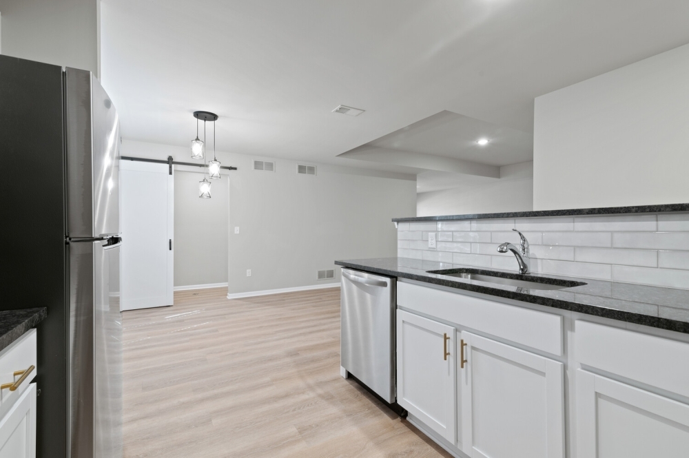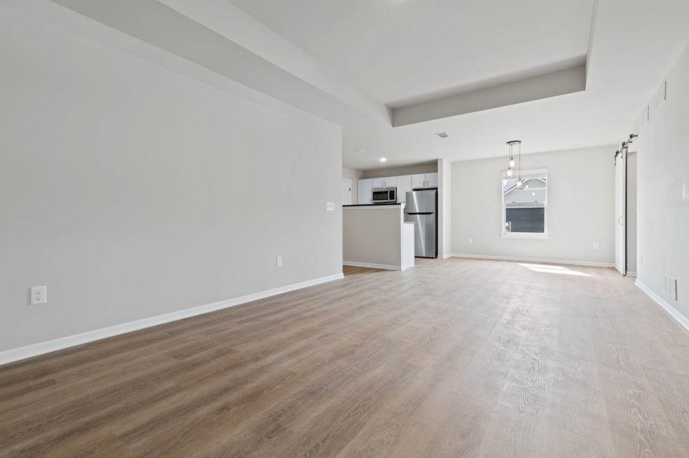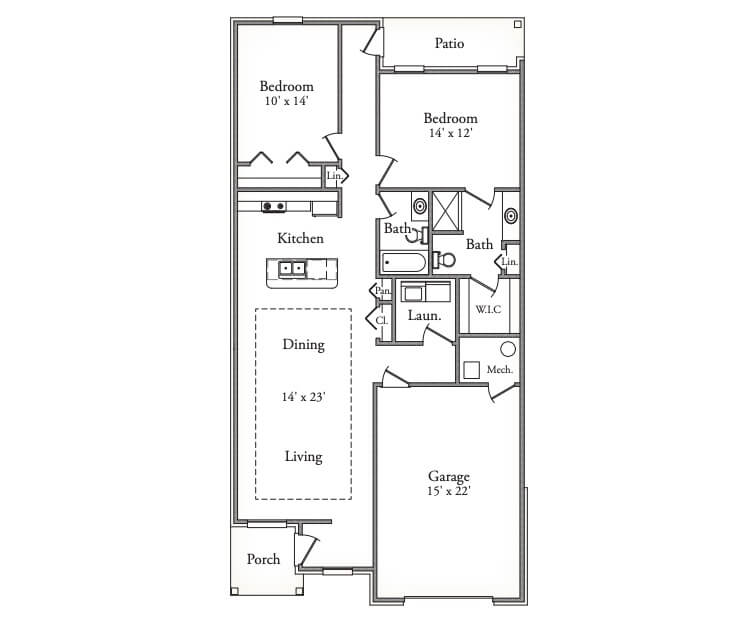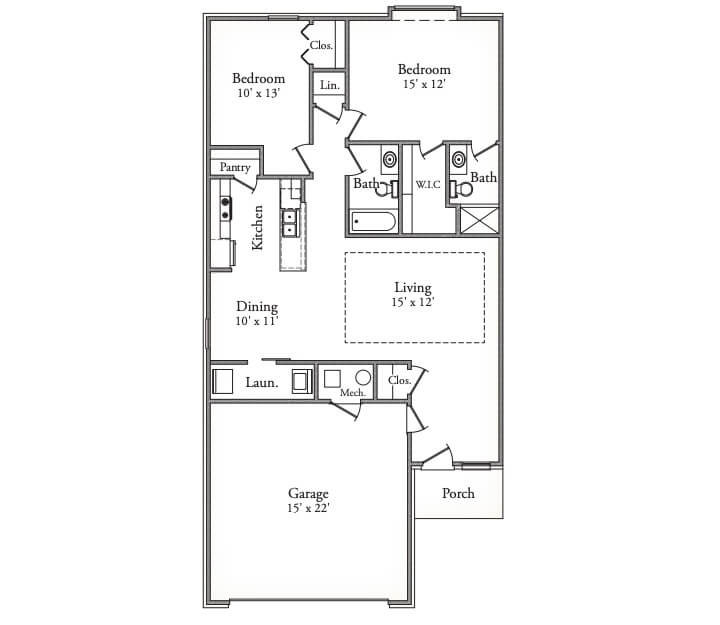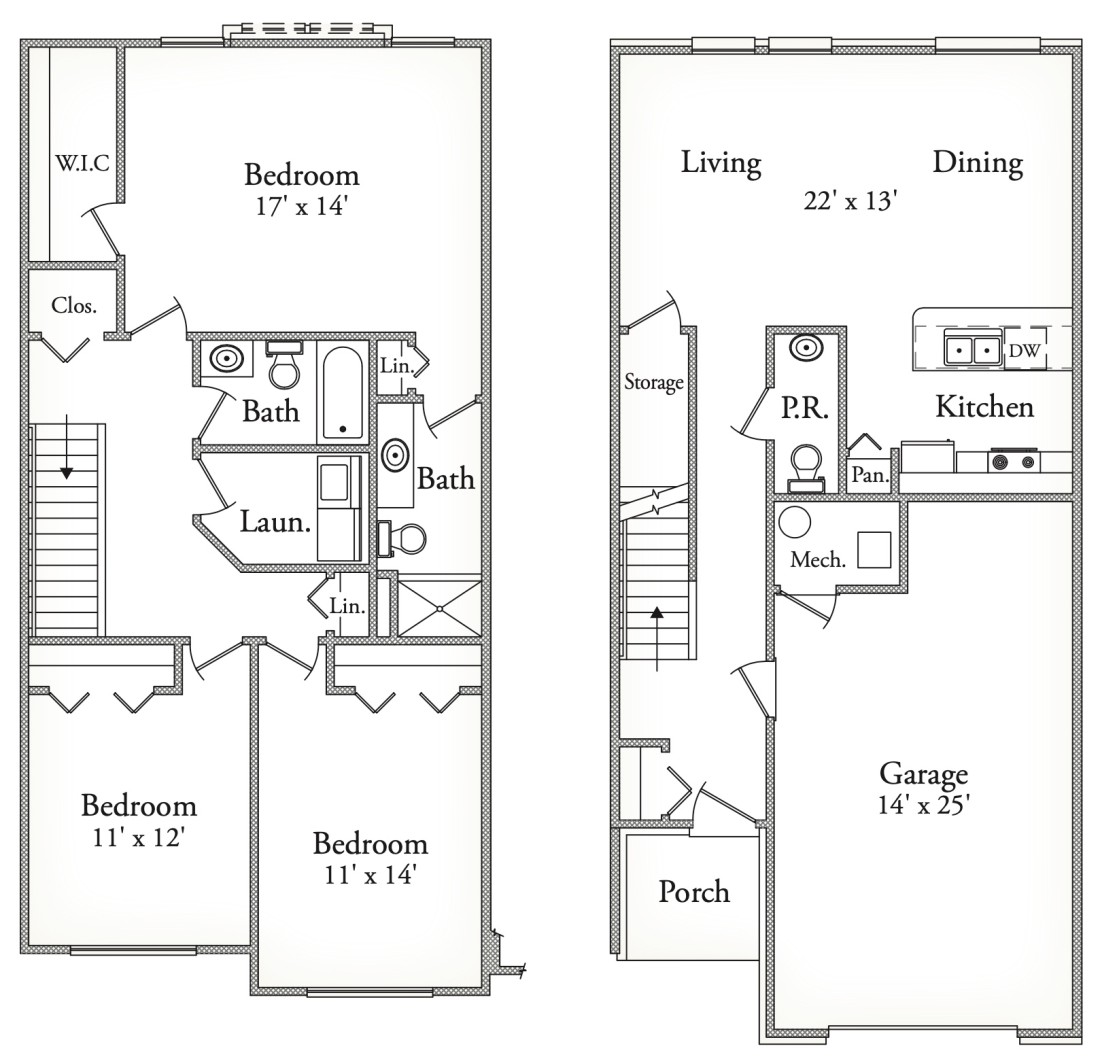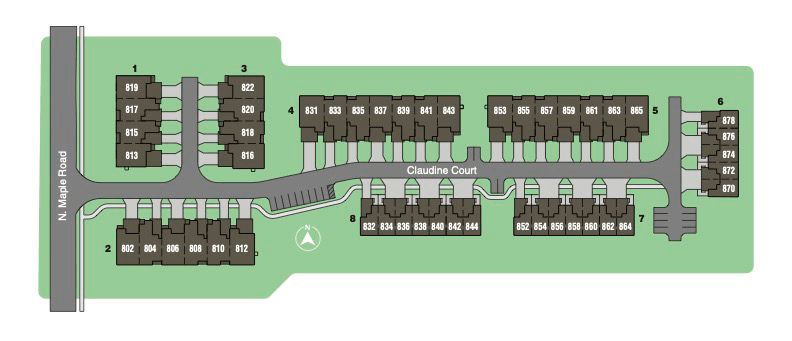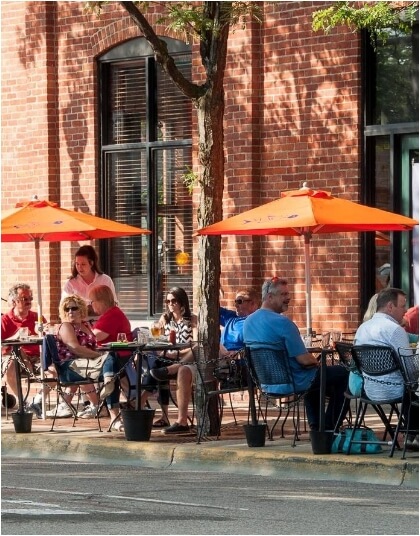Luxury Ranch-Style Apartment Townhomes For Rent in Saline, MI
Accepting applications for our Cedar II floorplan for Janaury and early March move indates. A End Boulder floorplan for early April. And a Aspen for early May. Call for more details!
Modern Living, Premium Amenities
Westgate of Saline, MI, offers you a variety of floor plans with beautiful craftsmanship, finely detailed finishes, and modern features. Your future townhome offers stainless steel appliances, granite countertops, ranch-style living, a walk-in closet, a private back patio (Aspen floor plan), and many other deluxe attributes!
.jpg)
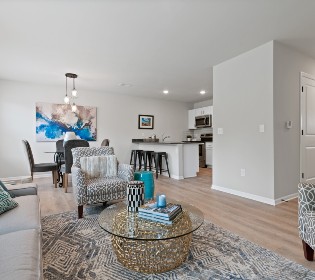
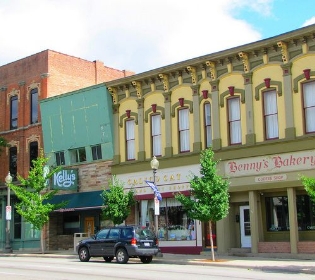
.jpg)
-
Your Beautiful, Luxury Rental Community!
All of our floor plans were crafted with your comfort and convenience in mind. Our townhouses have been outfitted with finer details, including a superior sound-control system, energy-efficient heating systems and windows, wood shelving in all closets, plush bedroom carpeting, plank wood-style living area flooring, and tiled master bathrooms.
We offer several premium rental floor plans to provide you with the luxury fit you're looking for. Depending on the townhome floor plan you choose, you'll have the option of acquiring a larger garage or a basement—ideal for additional storage—or selecting from two ranch-style floor plans with convenient 1.5—or 2-car attached garages.
Premier Modern Spaces with Stainless Steel Appliances!
Enjoy electric cooking and entertaining in your gourmet kitchen—furnished with stainless-steel appliances, granite countertops, designer cabinetry, ceramic backsplash, and pantry. Embrace relaxation in your tranquil bathrooms, featuring granite countertops, brushed nickel lever hardware, oversized ceramic tiled floors, and a Euro-style glass shower door. Find peace of mind when you start and end each day in your luxurious bedroom. Each is cable-ready with plush carpeting, energy-efficient windows, and spacious closets with
wood shelving.

